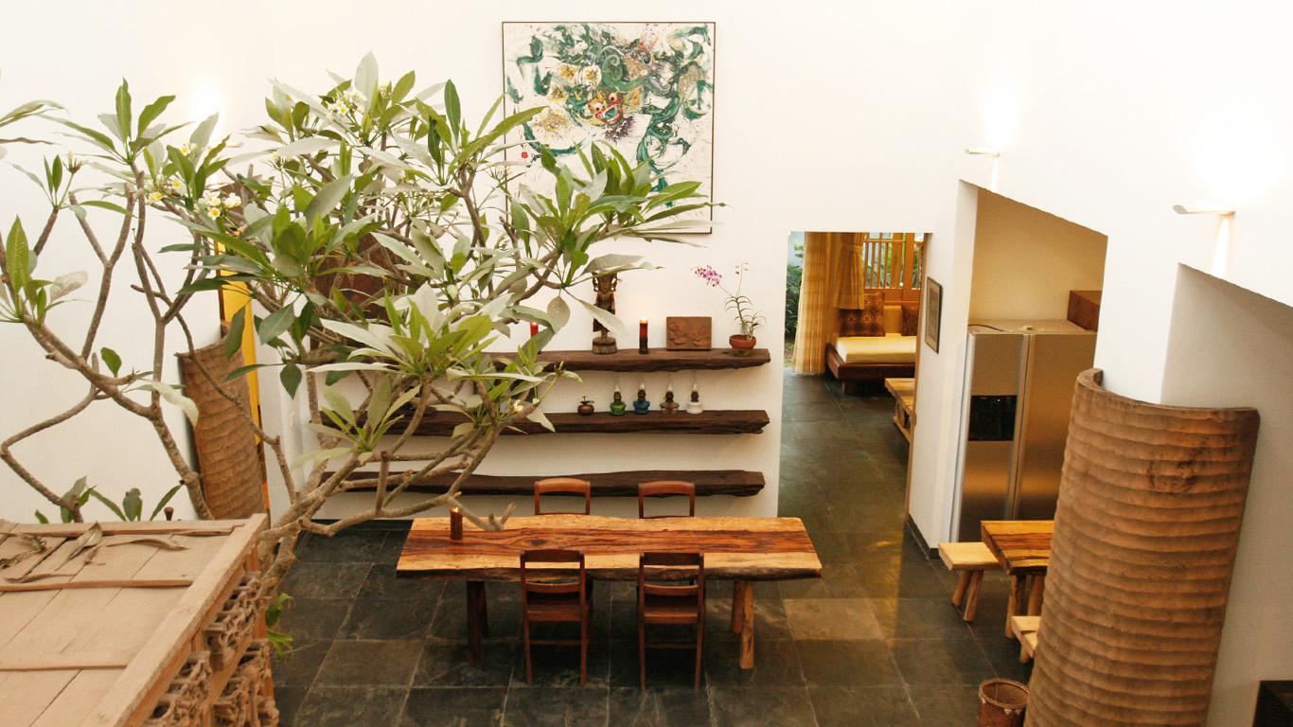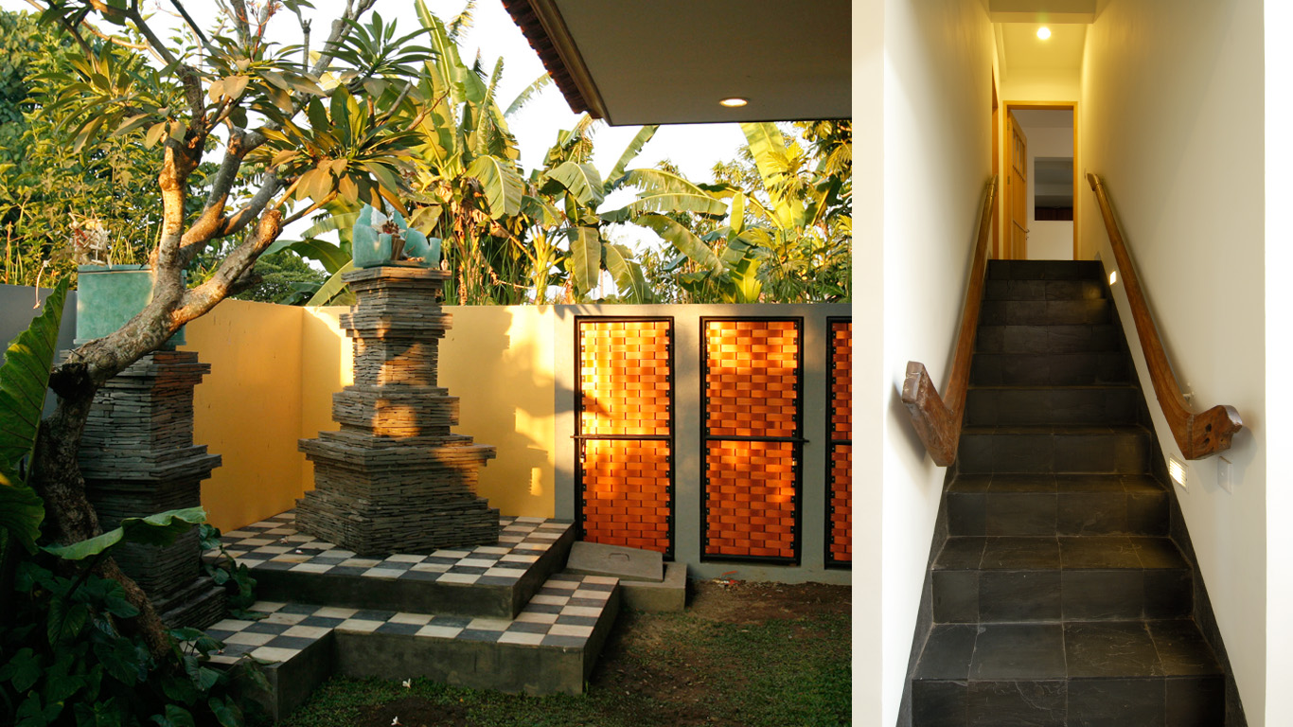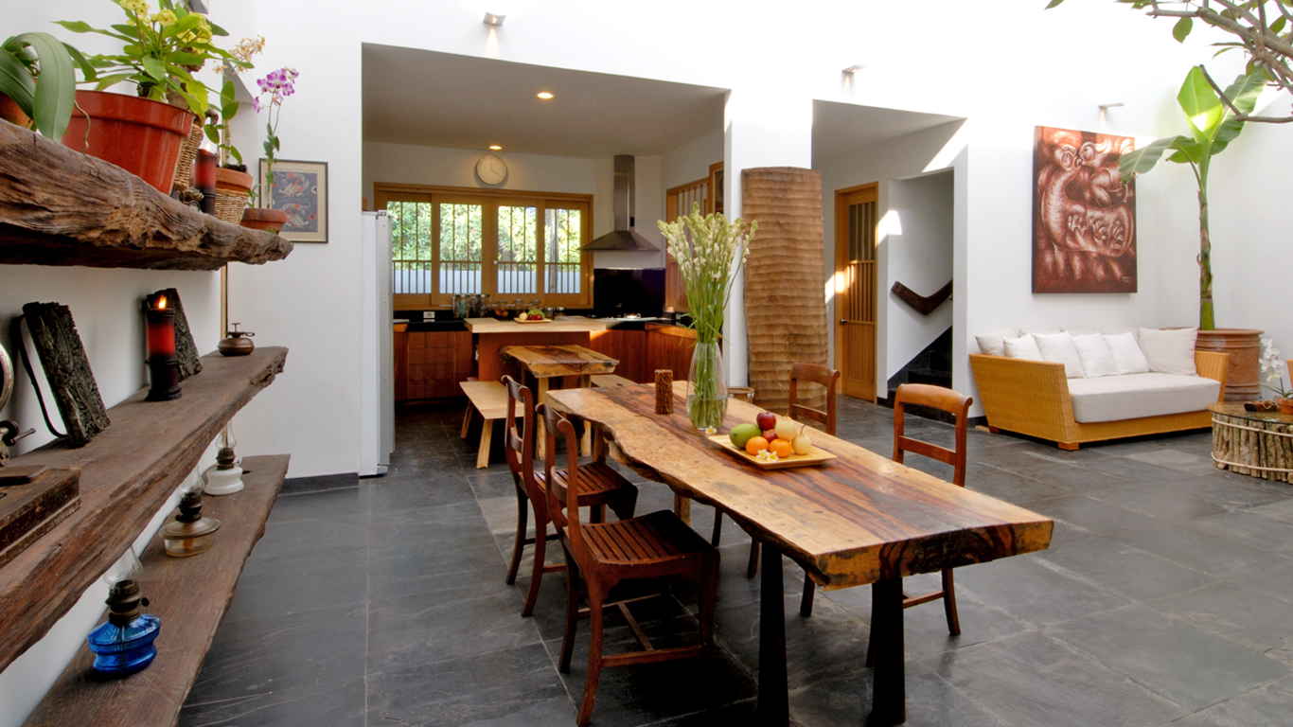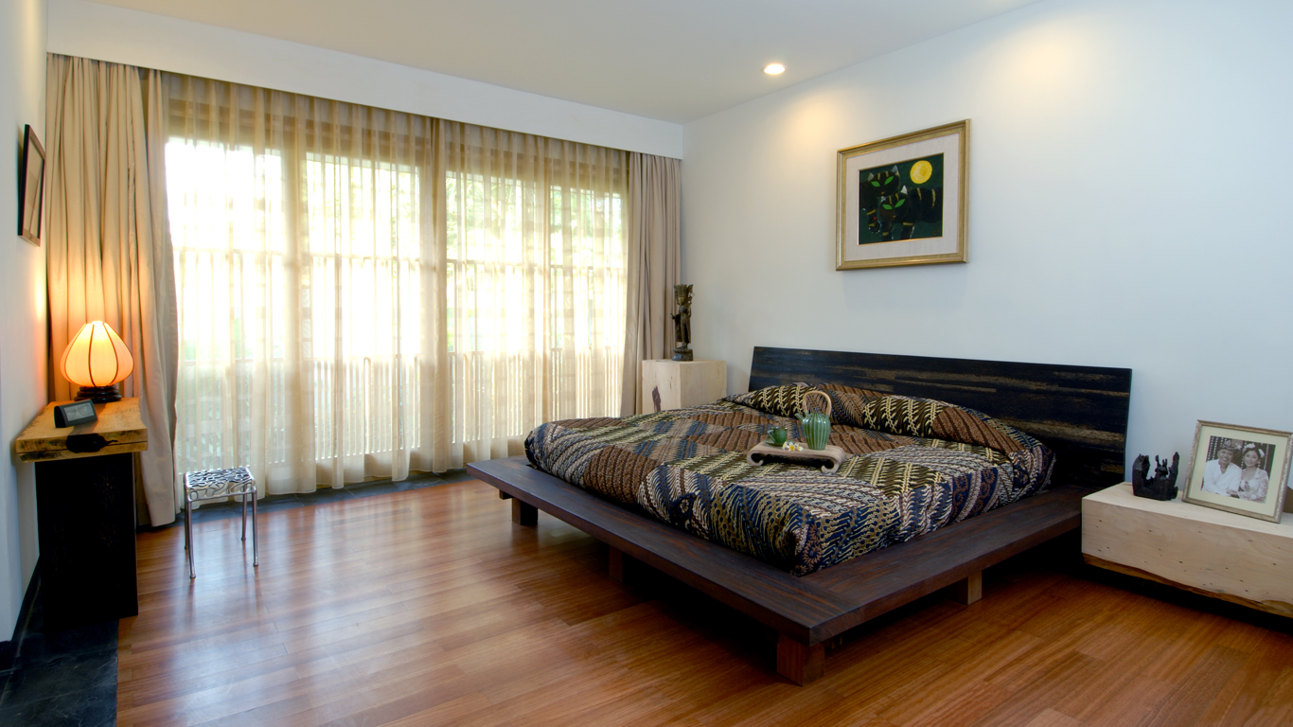This was the house of Popo and Melati Danes in Renon, Denpasar. It was a single dwelling with offices upstairs for Melati Danes Interior. The house respects the layout of the traditional family compound in the terms of orientation and arrangement of the rooms. All the rooms radiate from a central courtyard, which allows the building to breathe and serves as both a dining area and a focal point for all the comings and goings in the house. The interior concept is modern, warmed with antiques and contemporary art. Much of the furniture and furnishings incorporate recycled materials, from the book shelves made from railway sleepers and a stairway bannister made from cattle ploughing yoke to the shelving unit from old stairs and a green glass shrine made from recycled bottles.








